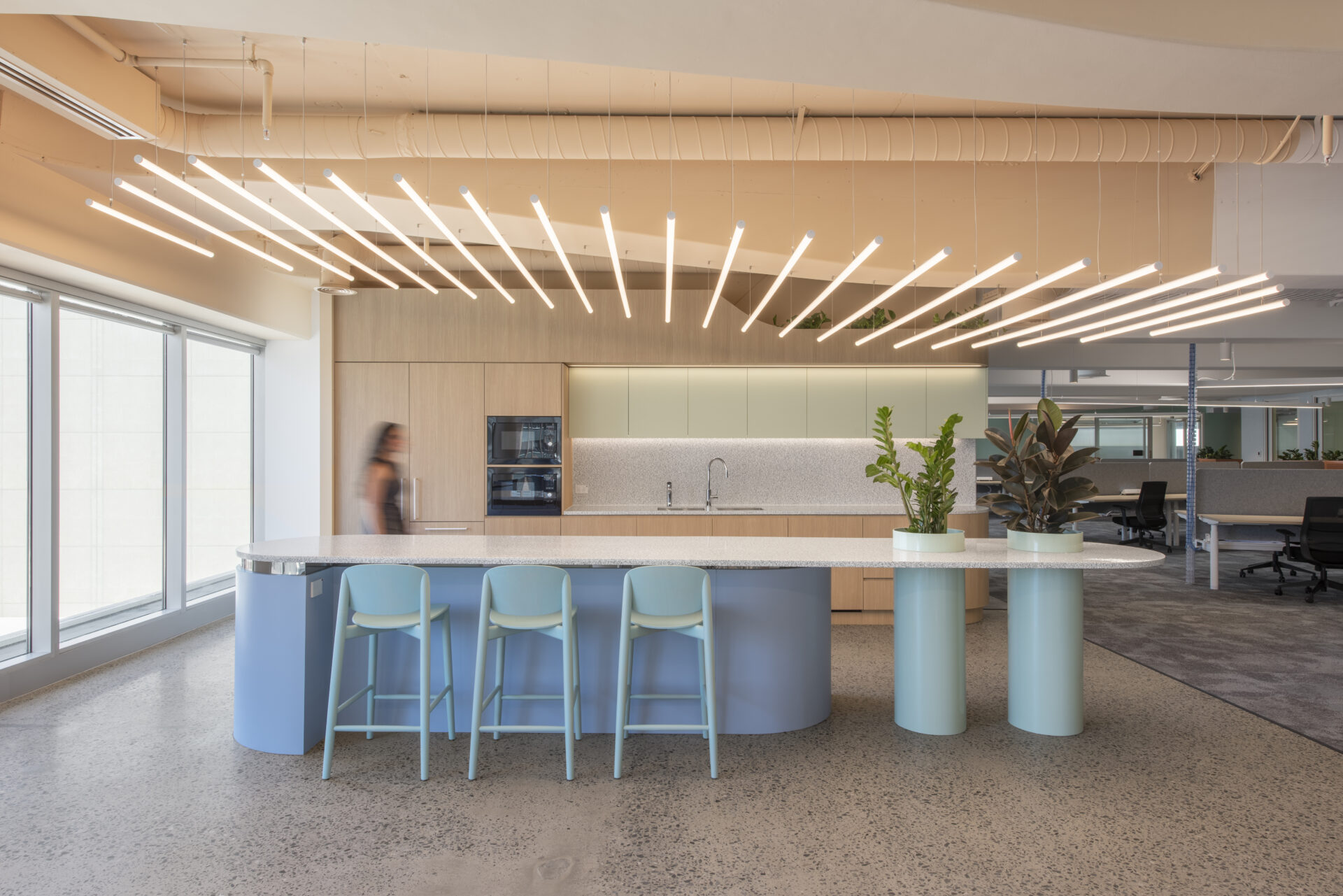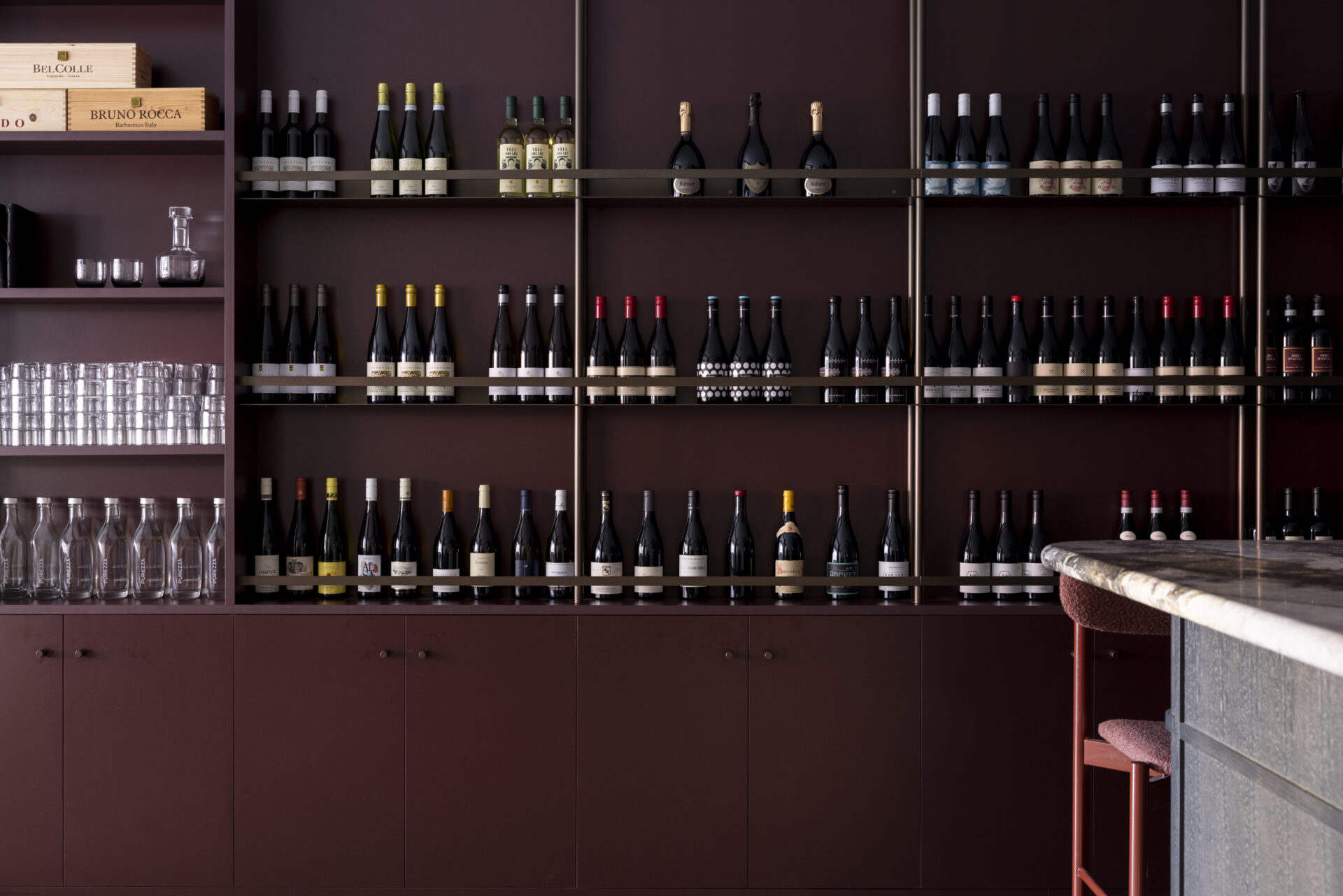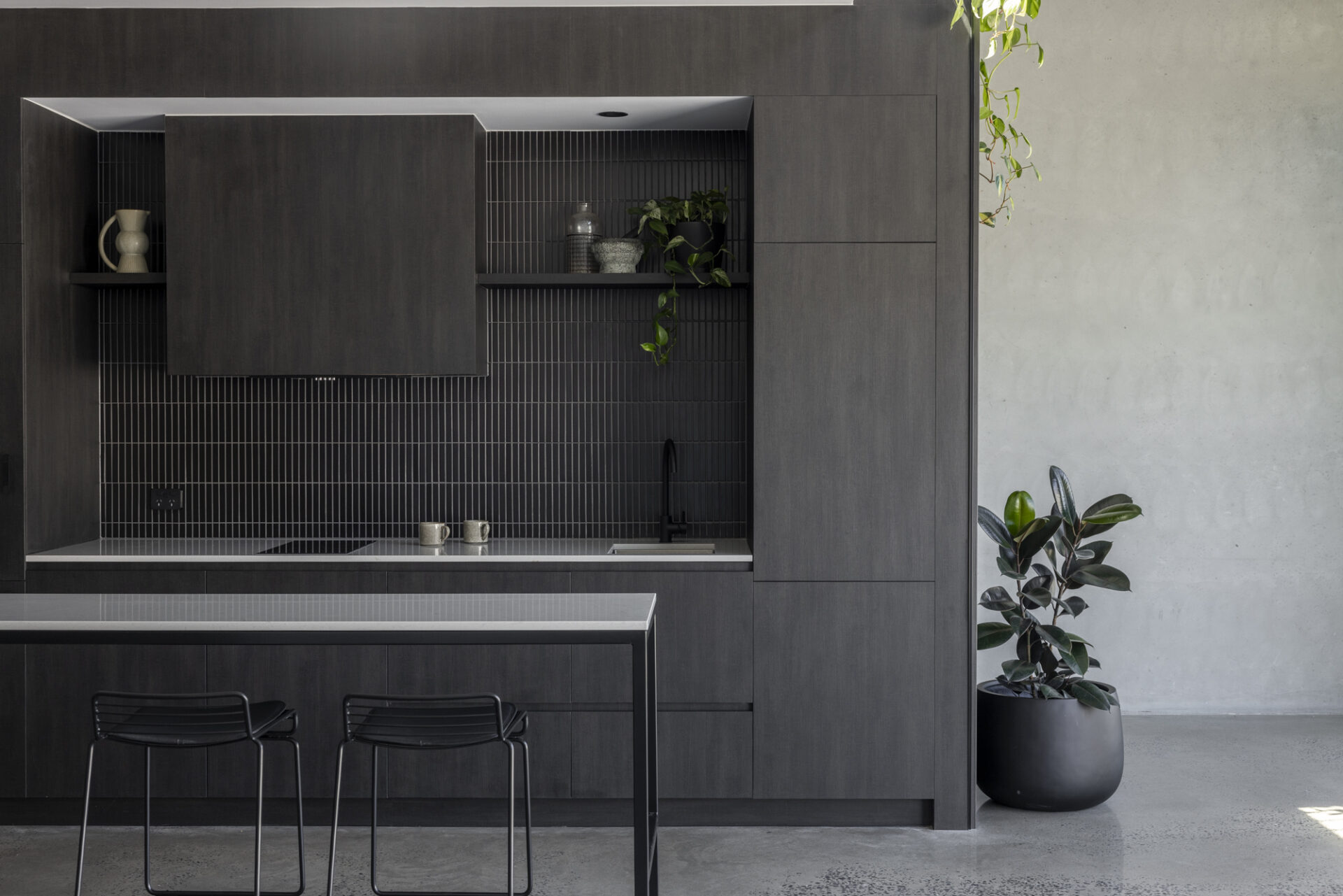Projects
N°25 Grenfell St Speculative Suites
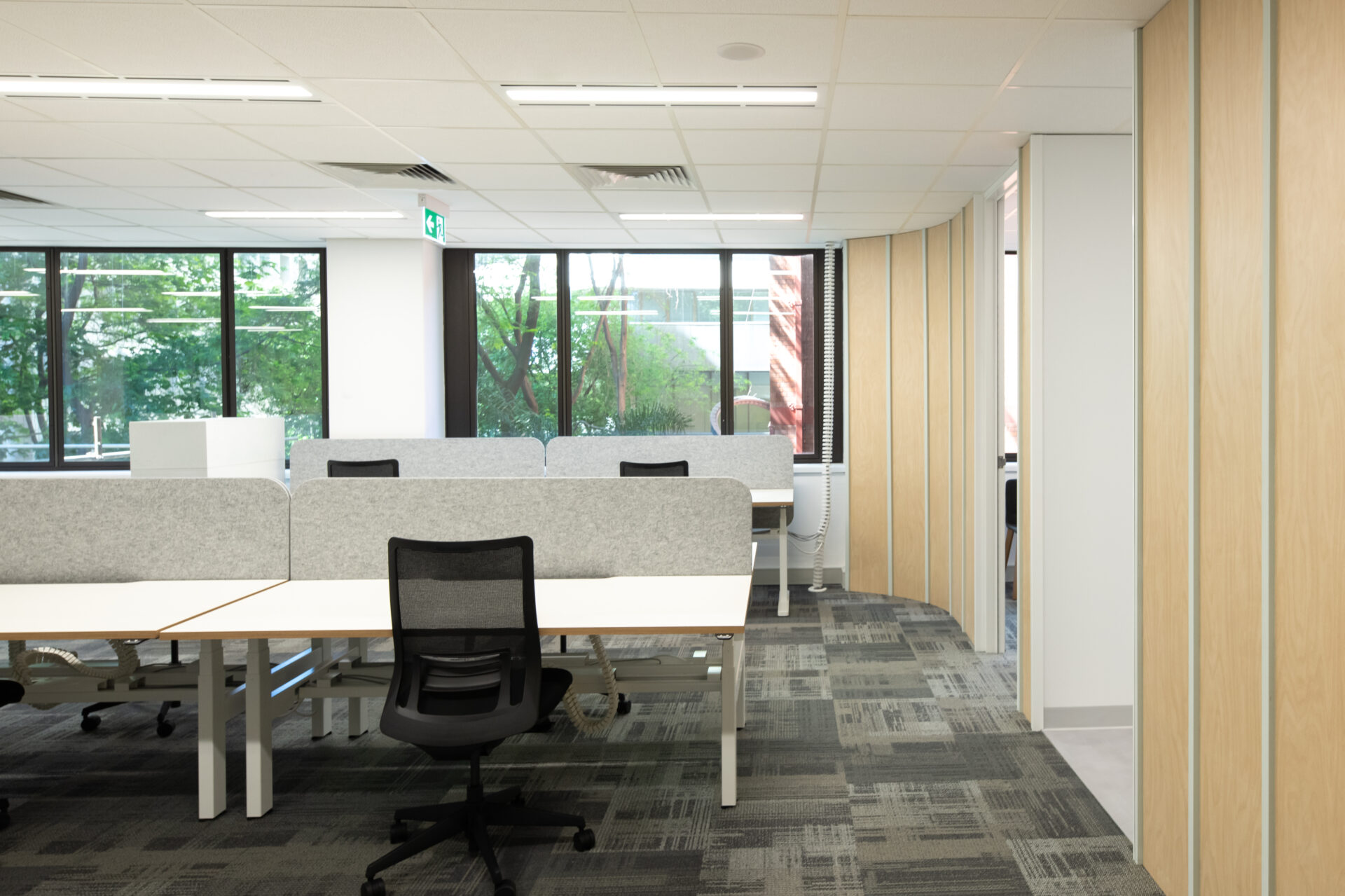
client
Realmont Property Partnersarchitect
JLL Australiasector
Corporatelocation
Grenfell Street, Adelaideduration
10 weeks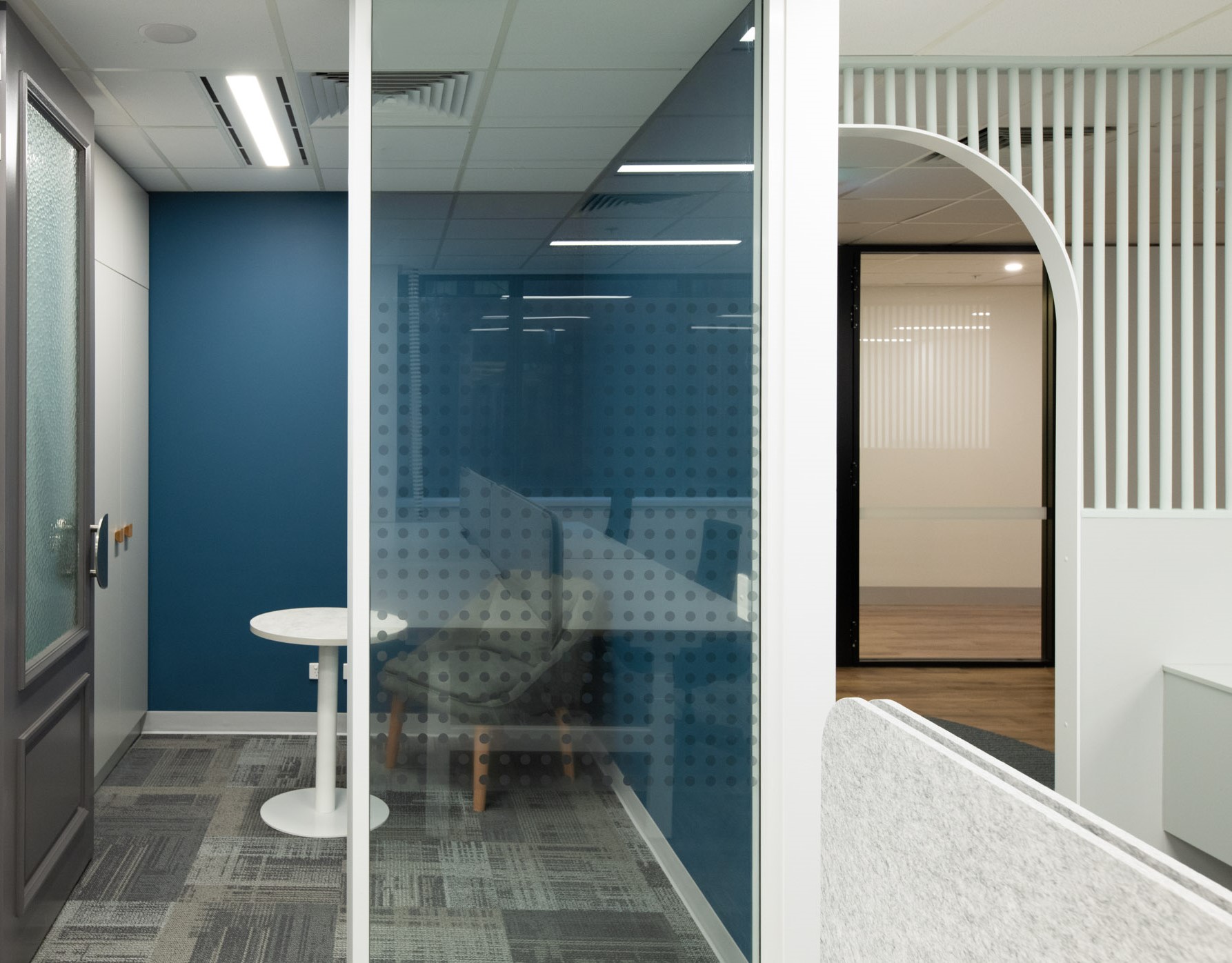
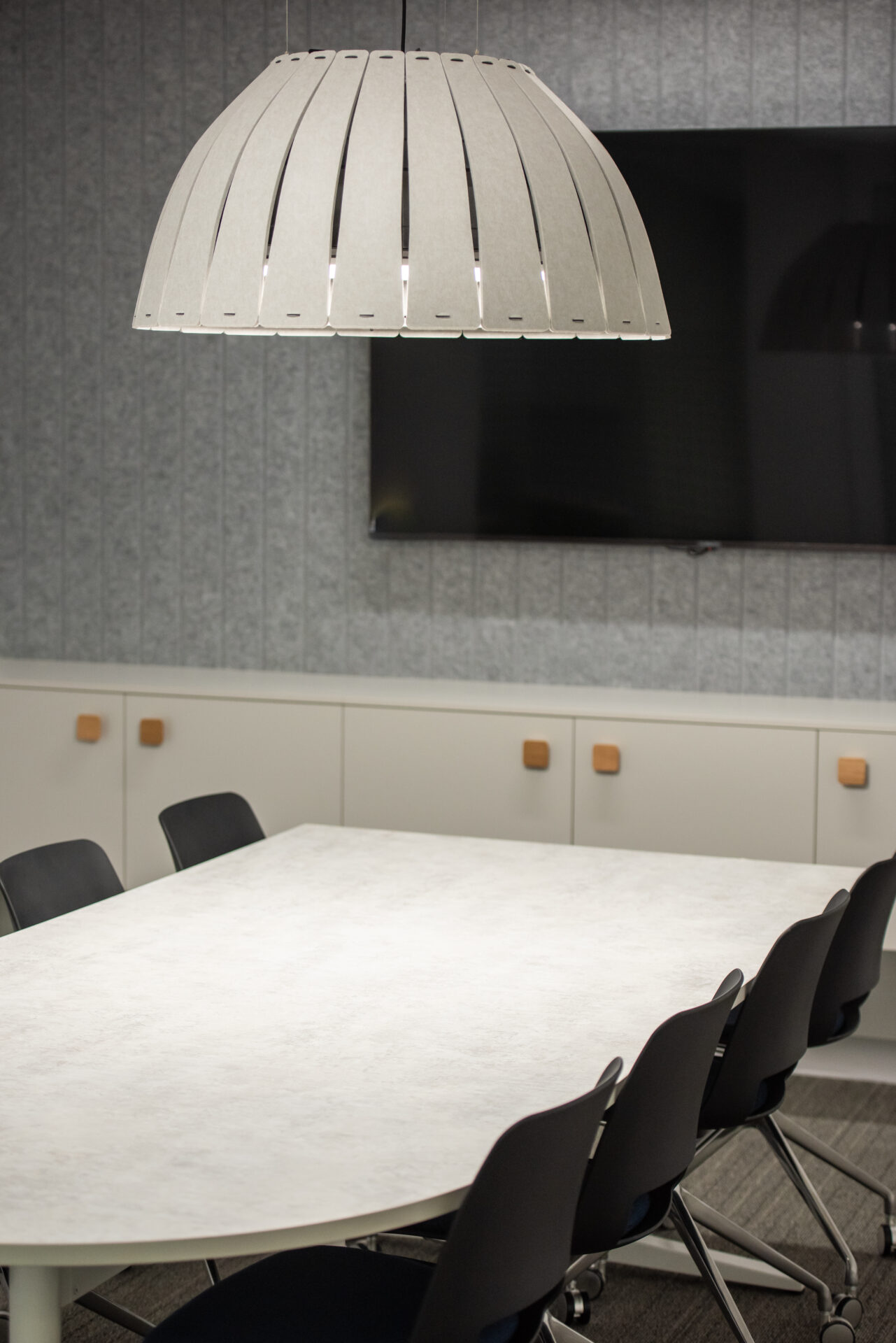
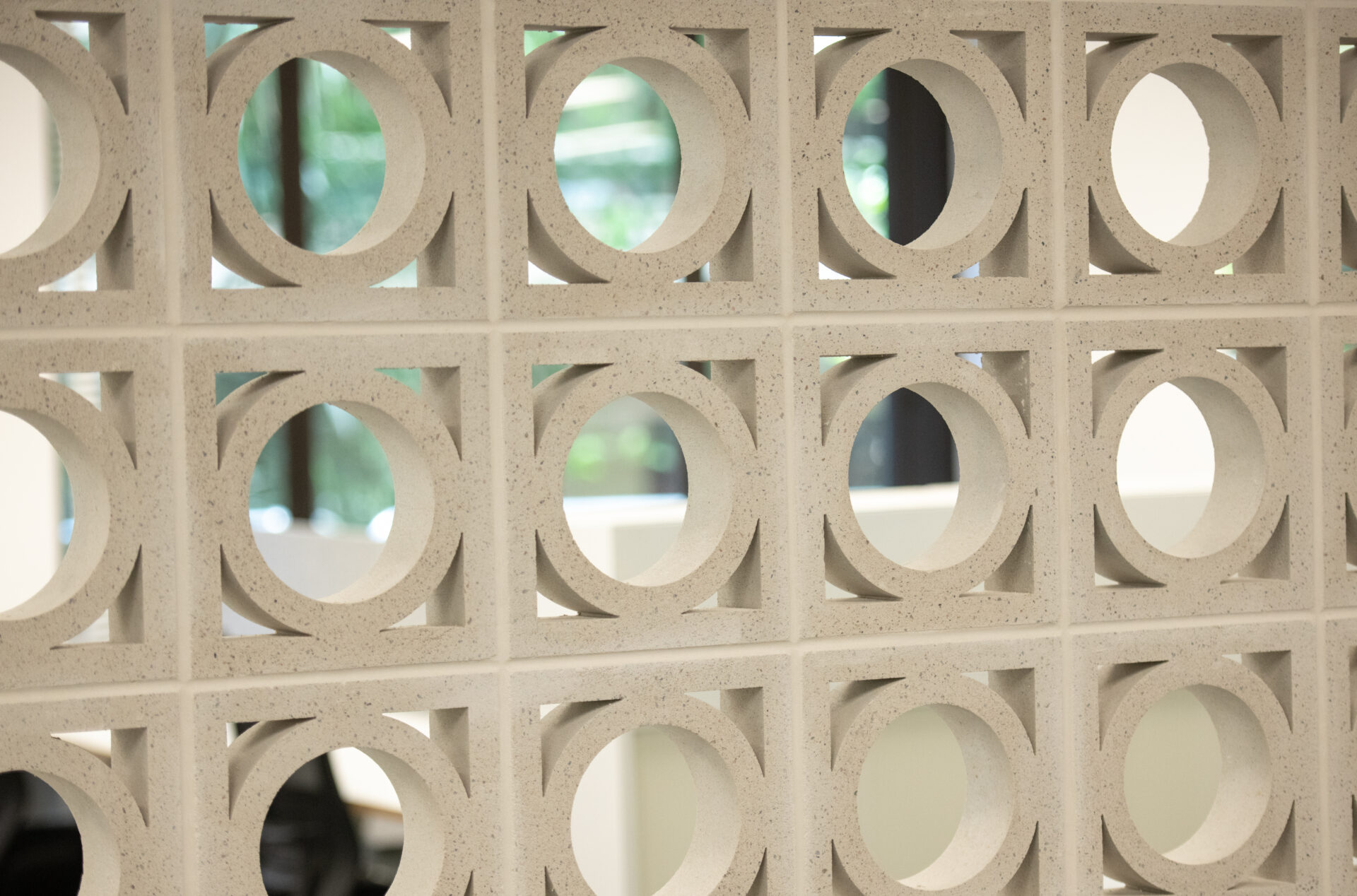
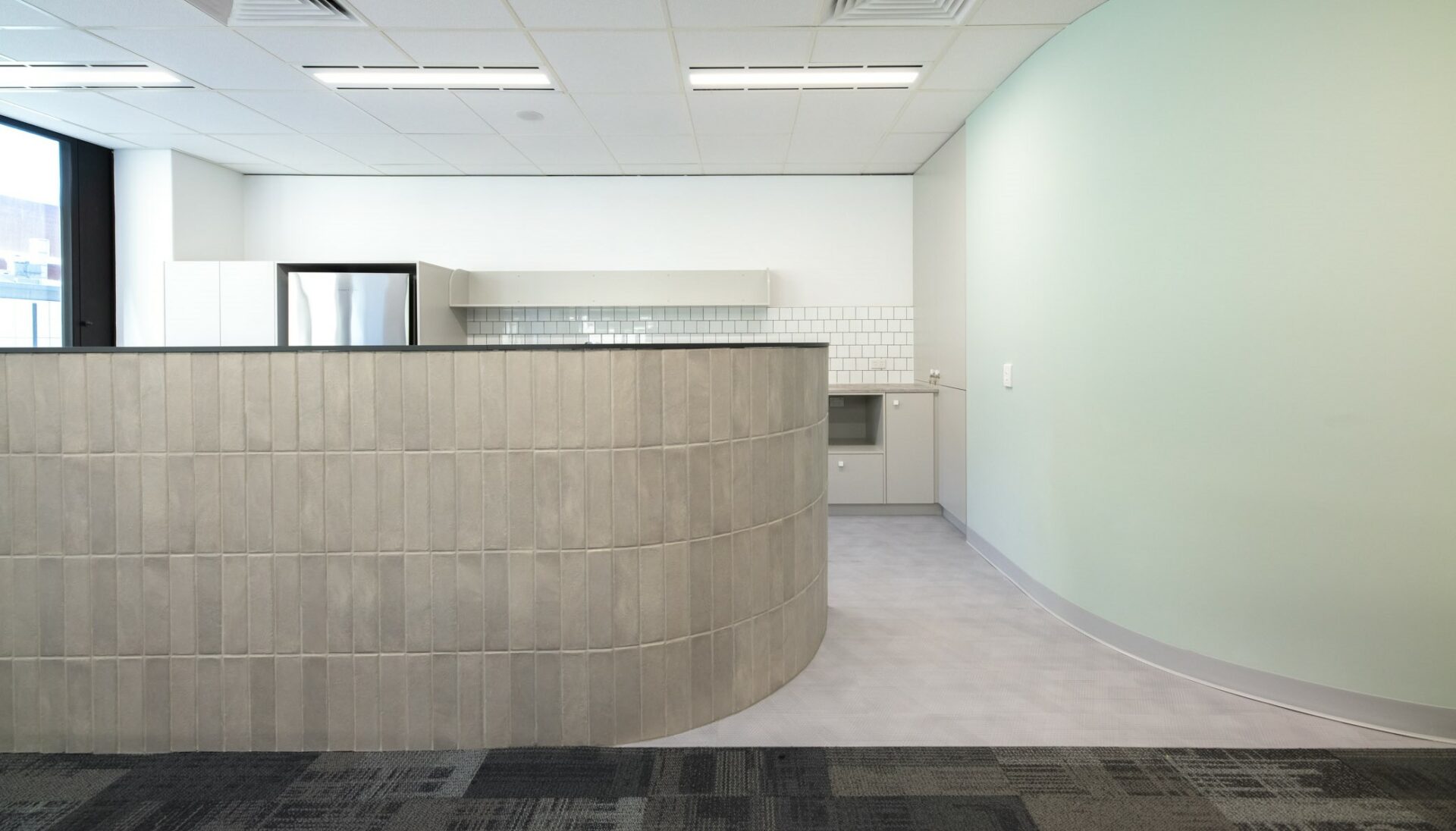
Ready for your next project
Project Snapshot | Byerlee Design Studio
A space where bold ideas come to life and creativity is championed.
Client @byerleedesign
Architect @atelierbond_
Photography @kelseyzafiridis.photography
@builtbyelite_
_
#BuiltOnUnderstanding #BuildingYourVision #BuiltTogether #BuildElite

In The Details | N°99 Gawler Place Speculative Suite
Benchtop & Splashback
‘Donimo Terrazzo’ by @coriandesign
Island Bench
Laminex laminate in ‘Just Blue’ with a shadow line detail in ‘Mirror Smoke’ by @laminexau
Planters
Powder-coated in ‘G32 Opaline’
Kitchen Base Cupboards
@laminexau laminate in ‘Aged Ash’
Kitchen Overhead Cupboards
@lamitak laminate in ‘SCX 1159D Celadon’
Stools
‘Harmo’ ash timber bar stool by @infinitycommercialfurniture finished in a blue grey stain
Feature Lighting
Custom-designed by @insightlightingsolutions
Exposed ceiling
Painted in ‘Manila’ by @duluxaus
Flooring
Polished concrete
Client, Marprop
Partnering with @rcp_aus
Architecture by @brownfalconer
Project consultants @bcaengineers, Trento Fuller & Dulwich Lane
Photography by @david_sievers_photography
@builtbyelite_
_
#BuiltOnUnderstanding #BuildingYourVision #BuiltTogether #BuildElite

Thinking about a change? Want to level up your skills and work on some pretty awesome projects?
We’re on the hunt for a qualified carpenter to join our team.
If you’re keen to work with good people on quality commercial projects around Adelaide, hit us up!
Send your CV to hello@elitebc.com.au
Or see the link in our bio for more details We’d love to hear from you 👋

Project Snapshot | TNS Adelaide
A workspace designed for connection and focus.
Client, TNS Adelaide
Architecture by @jll
Photography by @kate.bowman.photographer
@builtbyelite_
_
#BuiltOnUnderstanding #BuildingYourVision #BuiltTogether #BuildElite

Project Snapshot | Byerlee Design Studio
A space where texture leads, and simplicity speaks for itself
Client @byerleedesign
Architecture by @atelierbond_
Photography by @kelseyzafiridis.photography
@builtbyelite_
_
#BuiltOnUnderstanding #BuildingYourVision #BuiltTogether #BuildElite

